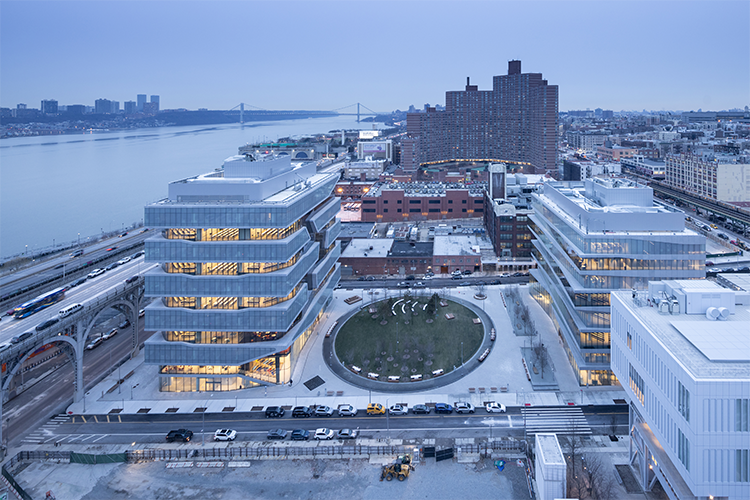Earlier this year, Columbia University opened its new home for Columbia Business School on the Manhattanville campus. The Business School is now comprised of a 492,000-square-foot facility, spread across a pair of buildings designed by the renowned architecture firm of Diller Scofidio + Renfro in collaboration with FXCollaborative. The project will transform every aspect of the school’s activities while significantly anchoring the university’s 17-acre Manhattanville campus.
One of the most amazing aspects of the Business School buildings are their architectural design. The layer-cake design of the eight-story David Geffen Hall, located on the east side of The Square (which has been designed by James Corner Field Operations as the largest public park on any of Columbia’s campuses), and of the eleven-story Henry R. Kravis Hall, located on the west side adjacent to Twelfth Avenue, is organized around three distinct networks of circulation that connect all levels through stairs that carve through each building, bringing daylight and air into the center of the deep floor plates.
Below, take a look at some of the distinct architectural elements of the Business School buildings. To learn more about their groundbreaking design, please check out this recent press release and materials about the project. To learn more about the Manhattanville campus and the places you can visit, check out Neighbors Manhattanville page.

