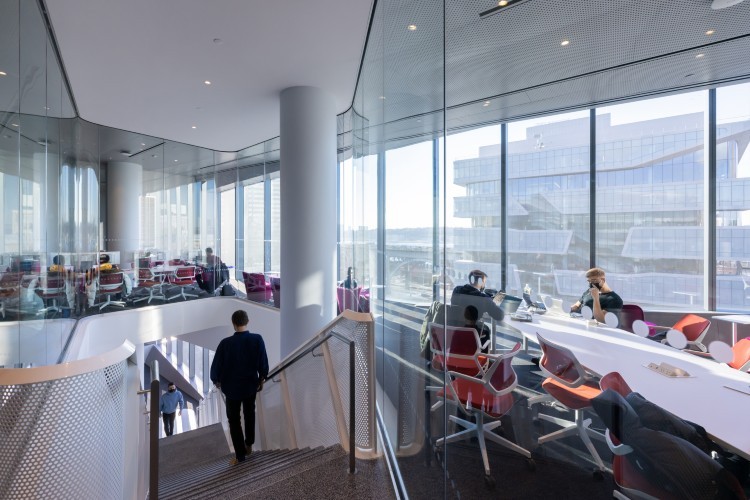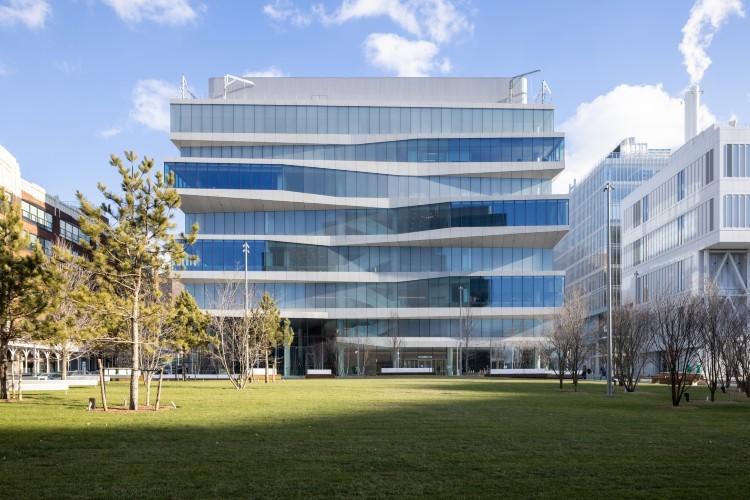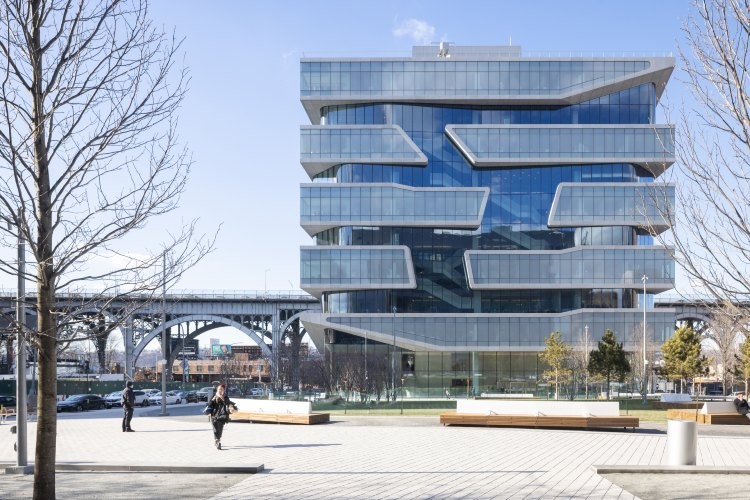Columbia Business School Opens Two New Buildings, Completing the First Phase of the University’s 17-Acre Manhattanville Campus
Newly unified in location, the Business School welcomes students, faculty, and community partners to buildings designed to foster collaboration.

NEW YORK, NY, February 24, 2022—Columbia University is opening its new home for Columbia Business School: a 492,000-square-foot facility, spread across a pair of buildings designed by the renowned architecture firm of Diller Scofidio + Renfro in collaboration with FXCollaborative. The project will transform every aspect of the school’s activities while significantly anchoring the University’s 17-acre Manhattanville campus.
Facing each other across a one-acre landscaped area known as The Square, which has been designed by James Corner Field Operations as the largest public park on any of Columbia’s campuses, the two new buildings, Henry R. Kravis Hall and David Geffen Hall double the school’s space while bringing together offices, classrooms, and other facilities that previously were spread out across two buildings on the Morningside campus and rented offices elsewhere on the Upper West Side. The buildings’ multifunctional spaces are designed to foster a sense of community—encouraging students, faculty, alumni, and practitioners to gather in the informal, collaborative exchanges that are essential to contemporary business—while engaging the school with the ongoing life of the surrounding West Harlem community and New York City.
Like all other buildings on the Manhattanville campus, as designed according to a master plan by Renzo Piano Building Workshop with Skidmore, Owings & Merrill, Henry R. Kravis Hall and David Geffen Hall are transparent and largely open to the public on their ground floors and are linked by pedestrian paths to the existing street grid. Other buildings on the Manhattanville campus are the 450,000-square-foot Jerome L. Greene Science Center; the 60,000-square-foot Lenfest Center for the Arts; the 56,000-square-foot Forum (all designed by Renzo Piano Building Workshop and opened in 2017 and 2018); and the Studebaker Building, a former auto finishing factory constructed in the 1920s that has been renovated and adapted to house University offices.

More About Columbia Business School
Lee C. Bollinger, President of Columbia University, said, “This is a meaningful moment for our University. The opening of the Business School’s new buildings marks the completion of the first phase of a campus plan initiated 20 years ago to create a new future for Columbia. These masterfully designed structures will transform the experience of students who come to Columbia Business School with the goal of becoming prepared to shape the world of business. And the presence of Business School students and faculty will, in turn, transform the Manhattanville campus, bringing into sharp focus the sort of vibrant academic community we have long contemplated and will now see in its fullness.”
Costis Maglaras, Dean of the Columbia Business School and David and Lyn Silfen Professor of Business, said, “The opening of these new facilities marks the beginning of a new era, and an opportunity to shape the future of Columbia Business School and its legacy. Modern business practice is increasingly collaborative and non- siloed and is predicated on an expanded adoption of technology, data, and advanced analytics alongside the fundamentals of traditional business education. Our new, open, light-filled spaces reflect this reality, creating a truly collaborative and immersive experience that is unique to Columbia Business School and ideal for a curriculum that prioritizes team and interdisciplinary work, acting as a nexus across the University and beyond, in areas including digital transformation, healthcare, climate change, and the interface between business and society. Columbia Business School is a global institution, with an MBA class representing six continents and 61 countries. Our new buildings on the Manhattanville campus are a home that is global in outlook and deeply rooted in New York City.”
Charles Renfro, Partner-in-Charge for Diller Scofidio + Renfro, said, “While the design of each of the CBS buildings is distinct, the two, like siblings, share a DNA unique to Columbia Business School. Both set the stage for dynamic interactions between the University’s different populations by shuffling faculty floors with student floors, made legible in each building’s syncopated silhouette. Every classroom takes full advantage of being embedded in New York City’s urban fabric with views of the surrounding neighborhood and campus as well as the George Washington Bridge and the Hudson River. A network of stairs and social spaces emerges from the ground floor, programmed with public spaces that welcome the community. These networks weave through both buildings in dialogue across The Square, animating each facade with the school’s daily activities.”
Sylvia Smith, Project Partner-in-Charge and Senior Partner at FXCollaborative, said, “Each building of CBS is defined by a unique, beautifully crafted, daylit stair that weaves teaching, collaboration, and socializing spaces together. Visible from The Square and each other, they reflect the dynamic interaction within the school, day and night. It has been thrilling to work with our collaborative partners, our consultant team, and the constructors to bring these buildings to life.”

More in Manhattanville
The Design of the New Columbia Business School
The layer-cake design of the eight-story David Geffen Hall, located on the east side of The Square, and of the eleven-story Henry R. Kravis Hall, located on the west side adjacent to Twelfth Avenue, is organized around three distinct networks of circulation that connect all levels through stairs that carve through each building, bringing daylight and air into the center of the deep floor plates. This connective tissue links myriad intimate lounges, flexible seminar spaces, open-breakout rooms, tiered seating, carrel-furnished, and informal hang-out spaces, forming them into a new type of continuous academic space that touches every floor.
To express this interweaving of student, faculty, and administrative spaces, the student floors, network staircases, and ground-floor spaces in Kravis Hall have transparent glass exteriors inset from the edge of the floor plate, while faculty floors have fritted glass. In addition, Geffen Hall’s glass envelope is treated with a gradient from opaque to transparent, with each panel having a bespoke and carefully calculated frit pattern.
Each building meets the ground with a social and event space. Samberg Commons at Kravis Hall is an urban- scale living room for students, faculty, and staff featuring tiered, undulating seating made of American oak for up to 201 persons, directly connected to a dining space on Level 2 with a capacity of 199. Cooperman Commons in Geffen Hall is an auditorium with stunning views across The Square and out to the Hudson River. It can accommodate 274 and serve as a day-to-day gathering space for student orientations and faculty meetings. A public café on the ground floor of Geffen Hall and retail space on the ground floor of Kravis Hall establish further connections with the local community.
Kravis Hall offers 360 degrees of exposure and proximity to the Hudson River. At the same time, Geffen Hall establishes a solid connection to the urban fabric of West Harlem through the mid-block pedestrian axis toward 131st Street. In both buildings, every classroom provides a view of the neighborhood and landscape. In addition, an Innovation Lab on the second floor of Geffen Hall provides the first permanent home for the Columbia- Harlem Small Business Development Center. Since its founding in 2009, the Center has served West Harlem by delivering programs and services to more than 400 small business clients. To date, it has invested more than $6 million in the local economy and has generated or saved more than 300 jobs.
Structural solutions designed in collaboration with Arup support the architectural concept of both buildings. In Kravis Hall, “skip truss” steel framing on alternating faculty floors supports open student floors with nearly column-free classrooms and the building’s layered, textured form. Spiraling, sculptural circulation stairs in both Kravis Hall and Geffen Hall double as vertical elements of the structure while fostering interactions among users and providing panoramic views over the campus and New York City. Knowing that students and faculty will spend long hours in the building, a particular emphasis has been placed on the quality of the indoor environment, especially air, light, thermal comfort, and materials. As a result, Columbia Business School expects to achieve LEED v3 Gold certification.
The one-acre Square between the buildings, designed by James Corner Field Operations, is geometrically bold yet straightforward: a hard-surfaced square with an expansive circular lawn ringed with a paved path at its center. The lawn encompasses more than half the public space and is modulated with two distinctive native tree groves: a towering pine and oak grove on the north and an intimate flowering grove on the south. Custom furnishings within and surrounding the lawn accommodate a range of interactions, from quiet enjoyment to larger gatherings, events, and performances.
At the corners of the hard-surfaced square are four vibrant, inviting active corners: the Stage Corner with a terraced platform usable for everyday gatherings as well as special performances, classes, or meetings; the Meet Corner with a circular bench encircling a specimen magnolia tree, as a seasonally distinctive beacon for assembly and meet-ups; the Art Corner as a place for a signature art piece or rotating art installations; and the Water Corner, an interactive feature with water jets and dynamic lighting as a cooling and playful element and a sound buffer to the surrounding streets.
At the eastern edge of The Square, a Woodland Walk is one segment of a north-south mid-block pedestrian passage, connecting all the buildings and open spaces on the Manhattanville campus.
Support for the Columbia Business School
Henry R. Kravis Hall and David Geffen Hall were named in recognition of the essential support and generous contributions from Henry Kravis (’69), co-chair of Columbia Business School’s Board, and David Geffen through the David Geffen Foundation.
Contact: Victoria Benitez, [email protected] or 212-854-6732