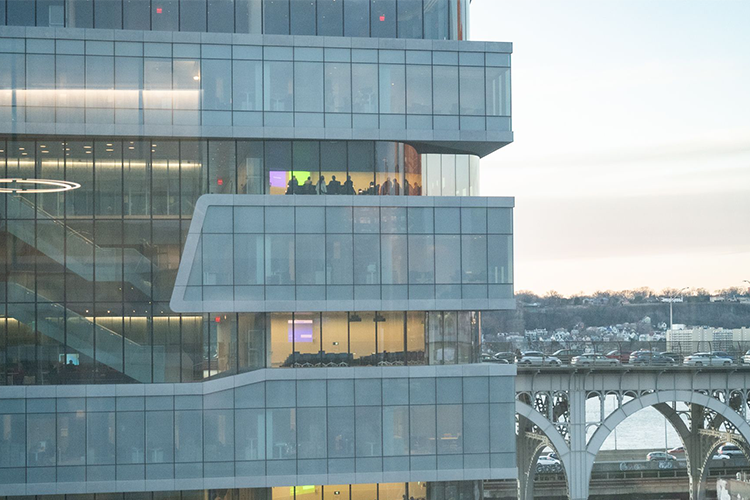This week, the Columbia Business School officially marked its move to the Manhattanville campus as students started their semester on campus. The Business School consists of two buildings designed by Diller Scofidio + Renfro, in collaboration with FXCollaborative, called Henry R. Kravis Hall and David Geffen Hall.
In addition to ushering in the future of business education, the 492,000-square-foot buildings will also offer the wider community a space for civic life, including a new home for the Columbia-Harlem Small Business Development Center on the second flood of Geffen Hall.
The Manhattanville campus also connects the Business School with West Harlem community partners, entrepreneurs, and artists and offers an expanded space for the community. A 40,000-square-foot public park in between the Business School buildings, as well as new retail spaces—including a café featuring local products—unite the Business School more closely with the surrounding neighborhood.
Below, find photographs and social media posts that give a sense of what the new Business School buildings are like.

